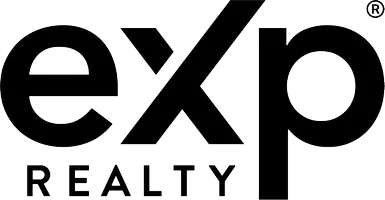For more information regarding the value of a property, please contact us for a free consultation.
10625 WOODCHASE CIR Orlando, FL 32836
Want to know what your home might be worth? Contact us for a FREE valuation!

Our team is ready to help you sell your home for the highest possible price ASAP
Key Details
Sold Price $510,000
Property Type Single Family Home
Sub Type Single Family Residence
Listing Status Sold
Purchase Type For Sale
Square Footage 2,500 sqft
Price per Sqft $204
Subdivision Avalon Ph 2 At Turtle Creek
MLS Listing ID O5943972
Sold Date 06/23/21
Bedrooms 3
Full Baths 3
Construction Status Completed
HOA Fees $128/qua
HOA Y/N Yes
Annual Recurring Fee 3112.0
Year Built 1999
Annual Tax Amount $4,540
Lot Size 6,969 Sqft
Acres 0.16
Lot Dimensions 110x65
Property Sub-Type Single Family Residence
Property Description
Welcome home to 10625 Woodchase Circle located in the 24 hour guard gated, and highly sought after, Avalon at Turtle Creek neighborhood in the Dr. Phillips community. With lawn maintenance included, a durable and upgraded tile roof, community amenities like a pool, clubhouse and tennis courts, this is the ultimate Florida home. Just a 5-minute drive to world famous restaurant row, Arnold Palmer's Bay Hill Golf Course, and Universal Studios Resort, this is a quiet suburban oasis amidst Central Florida's best attractions. Mature oaks line the streets and create a welcoming shaded canopy as you approach this well maintained Florida-style home with pavered driveway and attached 2-car garage. Entering the home through a welcoming entrance with ornamental front door and sidelights, you'll be impressed with the abundance of natural light, vaulted ceilings, and open concept floor plan. A spacious formal living room features lots of entertaining space with a triple-picture window offering views of the private outdoor living space. Passing a formal dining room you'll enter a generously sized and thoughtfully equipped kitchen that includes a dinette, breakfast bar, center island, 42” cabinets with under-cabinet lighting, tile backsplash, recessed lighting and upgraded coordinated black appliances. A secretary's desk, closet pantry, and laundry room are conveniently located off the kitchen and next to the garage, eliminating the need for long trips across the home from the store. The family room transitions seamlessly from the kitchen anchored by a wood-burning fireplace with a double stacking slider to the spacious and pavered outside courtyard and patio. Perfect for early morning coffee and tea, breakfasts, yard games, or sun tanning, this outdoor space is large enough to accommodate any household and small enough to keep manicured with little to no effort. The owner's suite is light and bright with plenty of space for a king sized bed plus seating area, and an ensuite spa-style master bath features dual vanities, a garden tub, huge walk-in shower, and a giant walk-in closet with built-in safe included with the sale. Two additional bedrooms and two full baths round out this beautifully maintained Florida-style home, ready for immediate move-in. Be sure to view our REAL 3D Virtual Tour and schedule your private viewing today.
Location
State FL
County Orange
Community Avalon Ph 2 At Turtle Creek
Area 32836 - Orlando/Dr. Phillips/Bay Vista
Zoning R-L-D
Rooms
Other Rooms Attic, Den/Library/Office, Family Room, Formal Dining Room Separate, Formal Living Room Separate, Inside Utility
Interior
Interior Features Cathedral Ceiling(s), Ceiling Fans(s), Crown Molding, Eat-in Kitchen, High Ceilings, Kitchen/Family Room Combo, Master Bedroom Main Floor, Open Floorplan, Solid Surface Counters, Solid Wood Cabinets, Split Bedroom, Thermostat, Tray Ceiling(s), Vaulted Ceiling(s), Walk-In Closet(s)
Heating Central, Heat Pump
Cooling Central Air
Flooring Carpet, Ceramic Tile
Fireplaces Type Wood Burning
Furnishings Unfurnished
Fireplace true
Appliance Dishwasher, Disposal, Dryer, Electric Water Heater, Microwave, Range, Range Hood, Refrigerator, Washer
Laundry Inside, In Kitchen, Laundry Room
Exterior
Exterior Feature Balcony, Irrigation System, Lighting, Rain Gutters, Sidewalk, Sliding Doors
Parking Features Garage Door Opener, Off Street, Parking Pad
Garage Spaces 2.0
Fence Masonry
Community Features Deed Restrictions, Gated, Playground, Pool, Sidewalks, Tennis Courts
Utilities Available BB/HS Internet Available, Cable Available, Cable Connected, Electricity Available, Electricity Connected, Public, Sewer Available, Sewer Connected, Sprinkler Meter, Street Lights, Underground Utilities, Water Available, Water Connected
Amenities Available Clubhouse, Gated, Maintenance, Playground, Recreation Facilities, Security, Tennis Court(s)
View City, Garden, Trees/Woods
Roof Type Tile
Porch Covered, Deck, Patio, Porch
Attached Garage true
Garage true
Private Pool No
Building
Lot Description Level, Sidewalk, Paved
Story 1
Entry Level One
Foundation Slab
Lot Size Range 0 to less than 1/4
Sewer Public Sewer
Water Public
Architectural Style Florida, Traditional
Structure Type Block,Stucco
New Construction false
Construction Status Completed
Schools
Elementary Schools Sand Lake Elem
Middle Schools Southwest Middle
Others
Pets Allowed Yes
HOA Fee Include 24-Hour Guard,Pool,Maintenance Grounds,Management,Pool,Recreational Facilities,Security
Senior Community No
Pet Size Extra Large (101+ Lbs.)
Ownership Fee Simple
Monthly Total Fees $259
Acceptable Financing Cash, Conventional, FHA, VA Loan
Membership Fee Required Required
Listing Terms Cash, Conventional, FHA, VA Loan
Num of Pet 1
Special Listing Condition None
Read Less

© 2025 My Florida Regional MLS DBA Stellar MLS. All Rights Reserved.
Bought with PREMIER SOTHEBY'S INTL. REALTY
GET MORE INFORMATION



