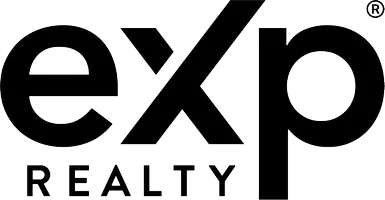6874 SLAVEN DR Orlando, FL 32819
UPDATED:
Key Details
Property Type Townhouse
Sub Type Townhouse
Listing Status Active
Purchase Type For Sale
Square Footage 1,668 sqft
Price per Sqft $250
Subdivision Vistas/Phillips Commons
MLS Listing ID O6318815
Bedrooms 3
Full Baths 2
Half Baths 1
HOA Fees $385/mo
HOA Y/N Yes
Annual Recurring Fee 4620.0
Year Built 2006
Annual Tax Amount $5,971
Lot Size 2,613 Sqft
Acres 0.06
Property Sub-Type Townhouse
Source Stellar MLS
Property Description
Step inside through your private 1-car garage into a warm and open layout featuring cherry wood cabinetry, GE stainless steel appliances, and a kitchen that overlooks the combined living and dining space—ideal for entertaining or cozy nights in. All three bedrooms are tucked upstairs for privacy, including a spacious primary suite with a large walk-in closet, dual sinks, and a relaxing garden tub/shower combo.
Enjoy morning coffee or weekend grilling on your screened-in porch, surrounded by mature landscaping and shaded walking paths perfect for pets and quiet strolls. Tinted windows help keep the home energy-efficient year-round.
Residents enjoy access to a resort-style community pool, cabana lounge, and a peaceful courtyard, creating the ultimate low-maintenance Florida lifestyle.
Whether you're looking for a primary residence, vacation home, or investment in a prime Orlando location — this townhome checks all the boxes!
Brought to you by The A List
Location
State FL
County Orange
Community Vistas/Phillips Commons
Area 32819 - Orlando/Bay Hill/Sand Lake
Zoning PD
Interior
Interior Features Ceiling Fans(s), Open Floorplan, Walk-In Closet(s)
Heating Central
Cooling Central Air
Flooring Carpet, Ceramic Tile, Luxury Vinyl
Fireplace false
Appliance Convection Oven, Dishwasher, Dryer, Microwave, Refrigerator, Washer
Laundry Inside
Exterior
Exterior Feature Lighting, Sliding Doors
Parking Features Assigned, Garage Door Opener, Guest
Garage Spaces 1.0
Community Features Gated Community - No Guard, Irrigation-Reclaimed Water, Pool, Street Lights
Utilities Available Cable Available, Public, Sprinkler Recycled
Roof Type Tile
Attached Garage true
Garage true
Private Pool No
Building
Lot Description Corner Lot
Story 2
Entry Level Two
Foundation Slab
Lot Size Range 0 to less than 1/4
Sewer None
Water Public
Architectural Style Mediterranean
Structure Type Block,Stucco
New Construction false
Schools
Elementary Schools Dr. Phillips Elem
Middle Schools Southwest Middle
High Schools Dr. Phillips High
Others
Pets Allowed Yes
HOA Fee Include Pool,Insurance,Maintenance Structure,Maintenance Grounds
Senior Community No
Pet Size Medium (36-60 Lbs.)
Ownership Fee Simple
Monthly Total Fees $385
Acceptable Financing Cash, Conventional, FHA
Membership Fee Required Required
Listing Terms Cash, Conventional, FHA
Special Listing Condition None
Virtual Tour https://www.zillow.com/view-imx/e9869eef-0812-4962-8eea-8a19764a6ca5?setAttribution=mls&wl=true&initialViewType=pano&utm_source=dashboard

GET MORE INFORMATION



