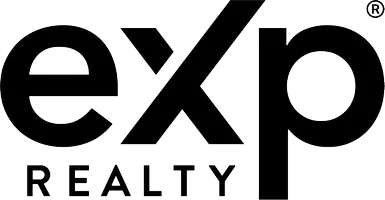14510 MJ RD Myakka City, FL 34251
UPDATED:
Key Details
Property Type Single Family Home
Sub Type Single Family Residence
Listing Status Active
Purchase Type For Sale
Square Footage 2,059 sqft
Price per Sqft $376
Subdivision Myakka
MLS Listing ID TB8389001
Bedrooms 3
Full Baths 2
HOA Y/N No
Year Built 2005
Annual Tax Amount $4,759
Lot Size 5.010 Acres
Acres 5.01
Property Sub-Type Single Family Residence
Source Stellar MLS
Property Description
A private gated shared drive leads to this serenely situated home with views from all sides. The extensive landscaping chosen for year round color also includes a variety of organic citrus and brogan avocado trees.
The pastures are completely fenced with organically managed lush grass with a large pond and shade from ancient oaks.
Enjoy plentiful rainbows and bird watching from the oversized sliding doors and abundant windows that let in all the beauty but not the heat thanks to the custom UV coating making the home very efficient.
The open floorpan offers a large kitchen with an abundance of cabinets, brand new stainless steel LG smart appliances, marble surround, a large pantry and enough granite counters to please any chef, complete with a hand fired apron sink. It is an Amazing space too perfect that loaf of sourdough or try your hand at key lime pie with fresh limes from your very own organic key lime tree.
The great room was designed to entertain with its cathedral ceilings and towering wood burning fireplace for those cozy movie nights. A custom dry bar with ample storage and dual wine coolers is enhanced with a timeless marble backsplash.
Also located on the main floor you will find two beautiful light filled bedrooms both with resort like pool views.
The closets and storage in this home will blow you away. In fact if the brand new graphite LG wash tower doesn't excite you then the closet in the laundry should. Its just begging to be a walk in wine cellar or a place to store those canned goods from the garden. or hideout for the kids. Just off the laundry is a 3 car garage, perfect for all your toys.
The upstairs level with primary suite features vaulted ceilings, 3 large walk in closets, triple panel sliding doors that open completely for that indoor outdoor living and a terrace overlooking the pool to take in the best sunset in Myakka City.
The en-suite bath offers a double vanity with quartz countertops, a large whirlpool tub perfectly situated for relaxing and a walk in shower with marble and travertine accents.
Outside of the primary through double doors lies the perfect bonus space for office, nursery, yoga or reading nook complete with another huge walk in closet and stunning sunrise views.
A wood privacy fence surrounds the heated in-ground pool and hot tub where you can enjoy complete privacy. A custom polyspartic surface covers the deck providing a cooler surface for those hot days. Mature palms were strategically placed to be enjoyed from the pool creating a serene oasis.
For this price and location it simply doesn't get any better!
Welcome Home!
Location
State FL
County Manatee
Community Myakka
Area 34251 - Myakka City
Zoning A
Rooms
Other Rooms Great Room, Inside Utility, Loft, Storage Rooms
Interior
Interior Features Cathedral Ceiling(s), Ceiling Fans(s), Dry Bar, High Ceilings, Open Floorplan, Solid Surface Counters, Stone Counters, Thermostat, Window Treatments
Heating Central, Electric, Heat Pump, Zoned
Cooling Central Air, Zoned
Flooring Bamboo, Ceramic Tile
Fireplaces Type Wood Burning
Furnishings Unfurnished
Fireplace true
Appliance Convection Oven, Dishwasher, Disposal, Dryer, Electric Water Heater, Exhaust Fan, Freezer, Ice Maker, Microwave, Range Hood, Refrigerator, Washer, Water Filtration System, Water Softener, Wine Refrigerator
Laundry Corridor Access, Inside, Laundry Room
Exterior
Exterior Feature Balcony, French Doors, Lighting, Outdoor Shower
Parking Features Driveway, Garage Door Opener
Garage Spaces 3.0
Fence Fenced
Pool Gunite, Heated, In Ground
Utilities Available BB/HS Internet Available, Electricity Connected
View Y/N Yes
Water Access Yes
Water Access Desc Creek
Roof Type Metal
Porch Deck, Front Porch
Attached Garage true
Garage true
Private Pool Yes
Building
Lot Description Level, Pasture, Unincorporated
Story 2
Entry Level Two
Foundation Slab
Lot Size Range 5 to less than 10
Sewer Septic Tank
Water Well
Structure Type Block,Concrete,Stucco
New Construction false
Others
Senior Community No
Ownership Fee Simple
Acceptable Financing Cash, Conventional, FHA, VA Loan
Listing Terms Cash, Conventional, FHA, VA Loan
Special Listing Condition None
Virtual Tour https://www.propertypanorama.com/instaview/stellar/TB8389001

GET MORE INFORMATION



