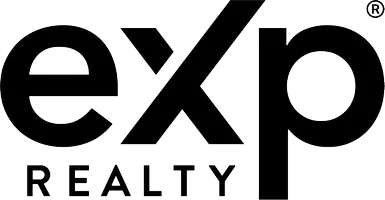5010 109TH WAY N St Petersburg, FL 33708
UPDATED:
Key Details
Property Type Single Family Home
Sub Type Single Family Residence
Listing Status Active
Purchase Type For Sale
Square Footage 1,794 sqft
Price per Sqft $245
Subdivision Acreage
MLS Listing ID TB8388339
Bedrooms 2
Full Baths 2
Construction Status Completed
HOA Y/N No
Year Built 1962
Annual Tax Amount $1,479
Lot Size 8,276 Sqft
Acres 0.19
Lot Dimensions 82x100
Property Sub-Type Single Family Residence
Source Stellar MLS
Property Description
The kitchen flows seamlessly into the dining & family room. Perfect for entertaining your guests. The hall bathroom has been updated with a vanity topped with sparkling quartz. Matching quartz was used throughout, complemented by beautiful Spanish ceramic wall and shower tiles. The shower stall has a tiled bench. Two bedrooms can accommodate king-size beds. The main bedroom features a spacious closet & en-suite bathroom with a step-in tub & shower. The beautiful sliding glass door in the primary bedroom opens onto a spacious outdoor seating area, perfect for enjoying morning coffee or quiet evenings. The sparkling pool features a large deck and screen enclosure, making it an ideal spot for weekend barbecues, swimming, and more. It features a shower with hot & cold water. The back side of the kitchen features a step-down to the large bonus room. It features a newer mini split.
The electrical panel has been set for a generator. The washer-dryer & utility sink are located in this room. The room can be converted back into a 2.5-car garage. Also features an entry door & a large sliding glass door to the carport. There is space to park a boat or an RV. Fantastic location- Great dining, close to beaches, boat ramps, fishing spots, and proximity to shopping. Whether you're searching for a full-time residence, vacation retreat, or investment opportunity, this home checks all the boxes. Don't miss your chance to own this rare gem in a sought-after location! Schedule your showing today!
Location
State FL
County Pinellas
Community Acreage
Area 33708 - St Pete/Madeira Bch/N Redington Bch/Shores
Zoning R-3
Direction N
Rooms
Other Rooms Bonus Room, Family Room, Florida Room
Interior
Interior Features Ceiling Fans(s), Living Room/Dining Room Combo, Primary Bedroom Main Floor, Solid Wood Cabinets, Stone Counters, Thermostat, Window Treatments
Heating Electric
Cooling Central Air, Ductless
Flooring Ceramic Tile, Terrazzo, Tile
Fireplace false
Appliance Dishwasher, Disposal, Dryer, Electric Water Heater, Exhaust Fan, Microwave, Range, Refrigerator, Washer
Laundry In Garage
Exterior
Exterior Feature Outdoor Shower, Private Mailbox, Sliding Doors
Parking Features Boat, Converted Garage, Covered, Driveway, RV Access/Parking
Fence Chain Link
Pool Fiberglass, In Ground
Utilities Available Cable Connected, Electricity Connected, Fiber Optics, Phone Available, Sewer Connected, Water Connected
View Trees/Woods
Roof Type Shingle
Porch Enclosed, Rear Porch
Garage false
Private Pool Yes
Building
Lot Description Level, Paved, Unincorporated
Story 1
Entry Level One
Foundation Slab
Lot Size Range 0 to less than 1/4
Sewer Public Sewer
Water None
Architectural Style Florida
Structure Type Block
New Construction false
Construction Status Completed
Schools
Elementary Schools Orange Grove Elementary-Pn
Middle Schools Osceola Middle-Pn
High Schools Seminole High-Pn
Others
Senior Community No
Ownership Fee Simple
Acceptable Financing Cash, Conventional, FHA, VA Loan
Listing Terms Cash, Conventional, FHA, VA Loan
Special Listing Condition None
Virtual Tour https://www.propertypanorama.com/instaview/stellar/TB8388339

GET MORE INFORMATION



