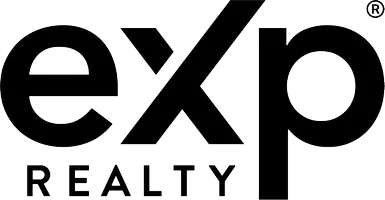60 SINCLAIR DR Sarasota, FL 34240
UPDATED:
Key Details
Property Type Single Family Home
Sub Type Single Family Residence
Listing Status Pending
Purchase Type For Sale
Square Footage 4,347 sqft
Price per Sqft $305
MLS Listing ID A4652486
Bedrooms 5
Full Baths 4
HOA Y/N No
Originating Board Stellar MLS
Year Built 2003
Annual Tax Amount $7,273
Lot Size 5.040 Acres
Acres 5.04
Property Sub-Type Single Family Residence
Property Description
Welcome to your private slice of paradise—nestled on a lush, rarely available five-acre estate in Sarasota, Florida, just minutes from top-rated shopping, dining, and everyday conveniences. This charming ranch-style, two-story home offers five bedrooms and two bathrooms, thoughtfully designed to maximize comfort and functionality. The home is over looks the natural lake, offering tranquil water views and stunning sunsets right from your backyard.
The main residence features: A spacious two-car garage Expansive, mature landscaping for privacy and beauty. An inviting, open-concept layout ideal for entertaining and family living. Adding versatility and value, the property also includes a completely separate mother-in-law suite—perfect for multigenerational living, guests, or rental income. This oversized guest space includes its own 2,000 sq ft oversized two-car garage and private entrance, offering autonomy and comfort. For those who love to travel or host, the estate is equipped with multiple RV hookups, making it a dream for adventurers or visitors. This is a rare gem that combines country-style tranquility with in-town convenience—a perfect blend of seclusion and accessibility. Properties like this seldom hit the market, especially with so much versatility and natural beauty.
Don't miss this chance to own a truly unique Sarasota retreat.
Location
State FL
County Sarasota
Area 34240 - Sarasota
Zoning OUE
Interior
Interior Features Kitchen/Family Room Combo, Primary Bedroom Main Floor
Heating Electric
Cooling Central Air
Flooring Carpet, Ceramic Tile, Luxury Vinyl
Fireplaces Type Family Room
Fireplace true
Appliance Cooktop, Dishwasher, Disposal, Dryer, Microwave, Refrigerator, Washer
Laundry Electric Dryer Hookup, Inside, Laundry Closet, Laundry Room, Washer Hookup
Exterior
Exterior Feature Other
Garage Spaces 4.0
Utilities Available Cable Connected, Electricity Connected, Public, Sewer Connected
Waterfront Description Lake Front
View Y/N Yes
Water Access Yes
Water Access Desc Lake
Roof Type Shingle
Attached Garage false
Garage true
Private Pool No
Building
Entry Level Two
Foundation Slab
Lot Size Range 5 to less than 10
Sewer Septic Tank
Water Public
Structure Type Block
New Construction false
Others
Senior Community No
Ownership Fee Simple
Acceptable Financing Cash, Conventional
Listing Terms Cash, Conventional
Special Listing Condition None

GET MORE INFORMATION

