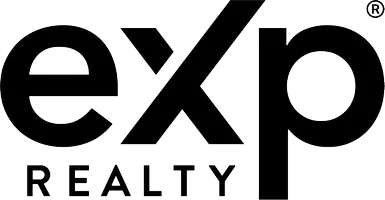5424 COMPANION LN Tampa, FL 33619
UPDATED:
Key Details
Property Type Townhouse
Sub Type Townhouse
Listing Status Active
Purchase Type For Sale
Square Footage 1,731 sqft
Price per Sqft $172
Subdivision Madison Village Townhomes Lot 14 Block 4
MLS Listing ID S5126285
Bedrooms 3
Full Baths 2
Half Baths 1
Construction Status Completed
HOA Fees $300/mo
HOA Y/N Yes
Originating Board Stellar MLS
Annual Recurring Fee 3600.0
Year Built 2021
Annual Tax Amount $150
Lot Size 5,662 Sqft
Acres 0.13
Property Sub-Type Townhouse
Property Description
Come experience the perfect blend of space, style, and convenience in the Pensacola floor plan, located in the highly desirable Madison Village community. This beautifully designed townhome features 3 spacious bedrooms, 2.5 baths, and an open-concept layout ideal for modern living. Enjoy your morning coffee on the private enclosed lanai, or cook up something special in the chef-ready kitchen, fully equipped with sleek Whirlpool® appliances.
Upstairs, you'll find all three bedrooms, including a private master suite with a luxurious en-suite bath and a walk-in closet that's sure to impress. A built-in desk nook in the second-floor hallway provides the perfect study or work-from-home space. Additional features include a one-car garage and a driveway with room for an extra vehicle.
Madison Village offers fantastic community amenities such as a playground and a dog park. The HOA takes care of power washing the exterior and driveway, mulching, and irrigation (water bill for irrigation only). Plus, a 10-year roof warranty adds peace of mind. With easy access to major expressways, Less than 15 miles to major Tampa Bay attractions such as Raymond James Stadium, George Steinbrenner Field, Ybor City, Armature Works, Riverwalk, Downtown Tampa Business District, Busch Gardens, Tampa International Airport this location simply can't be beat!
Location
State FL
County Hillsborough
Community Madison Village Townhomes Lot 14 Block 4
Area 33619 - Tampa / Palm River / Progress Village
Zoning PD
Rooms
Other Rooms Inside Utility, Loft
Interior
Interior Features Living Room/Dining Room Combo, Open Floorplan, Stone Counters, Thermostat, Walk-In Closet(s), Window Treatments
Heating Central
Cooling Central Air, Attic Fan
Flooring Carpet, Laminate
Fireplace false
Appliance Dishwasher, Disposal, Electric Water Heater, Microwave, Refrigerator
Laundry Inside
Exterior
Exterior Feature Lighting, Sidewalk
Garage Spaces 1.0
Community Features Deed Restrictions, Park, Playground, Sidewalks
Utilities Available Cable Available, Electricity Available, Public, Water Available
View Trees/Woods
Roof Type Shingle
Porch Covered
Attached Garage true
Garage true
Private Pool No
Building
Lot Description City Limits, Pasture, Sidewalk
Entry Level Two
Foundation Slab
Lot Size Range 0 to less than 1/4
Builder Name LGI Homes Florida - LLC
Sewer Public Sewer
Water Public
Architectural Style Traditional
Structure Type Block,Cement Siding,Stucco
New Construction true
Construction Status Completed
Schools
Elementary Schools Bing-Hb
Middle Schools Giunta Middle-Hb
High Schools Spoto High-Hb
Others
Pets Allowed Yes
HOA Fee Include Common Area Taxes,Escrow Reserves Fund,Maintenance Structure,Maintenance Grounds,Pest Control,Recreational Facilities,Trash
Senior Community No
Ownership Fee Simple
Monthly Total Fees $300
Acceptable Financing Cash, Conventional, FHA, VA Loan
Membership Fee Required Required
Listing Terms Cash, Conventional, FHA, VA Loan
Special Listing Condition None
Virtual Tour https://www.propertypanorama.com/instaview/stellar/S5126285

GET MORE INFORMATION



