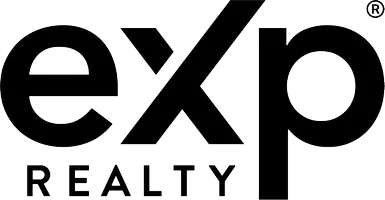9034 STINGER DR Davenport, FL 33896
UPDATED:
Key Details
Property Type Single Family Home
Sub Type Single Family Residence
Listing Status Active
Purchase Type For Sale
Square Footage 3,339 sqft
Price per Sqft $191
Subdivision Stoneybrook South Ph J-2 & J-3
MLS Listing ID O6305572
Bedrooms 6
Full Baths 6
HOA Y/N No
Originating Board Stellar MLS
Year Built 2018
Annual Tax Amount $10,824
Lot Size 7,405 Sqft
Acres 0.17
Property Sub-Type Single Family Residence
Property Description
Inside, you'll find an open-concept layout filled with natural light and elegant modern finishes. The kitchen is a chef's dream, featuring stainless steel appliances, sleek dark cabinetry, and a quartz island with seating for four—ideal for hosting and relaxing. The dining and living areas offer stylish comfort that flows effortlessly into the covered lanai.
Step outside to your private screened-in pool and spa—perfect for a refreshing dip after sunny Florida adventures. And for indoor excitement? The fully-equipped game room is a showstopper, with pool, foosball, and air hockey tables creating the perfect hub for hours of fun.
Each bedroom is thoughtfully styled for comfort, including themed rooms sure to delight younger guests. There's even a home theater with a massive screen and plush seating—your own private movie night experience!
Located in a gated resort community just minutes from Disney, Universal, and Orlando's top attractions, this home also includes access to the Oasis Clubhouse, a five-star amenity center boasting a resort-style pool, lazy river, tiki bar, fitness center, movie theater, volleyball courts, splash pad, and an 18-hole championship golf course designed by Greg Norman.
Whether you're looking for a personal escape or a high-performing short-term rental, this home checks every box—and then some.
Save Big: 1% lender credit (based on loan amount) toward closing costs or rate buy-down with seller's preferred lender. Ask for details
Location
State FL
County Osceola
Community Stoneybrook South Ph J-2 & J-3
Area 33896 - Davenport / Champions Gate
Zoning 300
Interior
Interior Features Open Floorplan, Thermostat
Heating Central
Cooling Central Air
Flooring Carpet, Ceramic Tile
Fireplace false
Appliance Built-In Oven, Cooktop, Dishwasher, Dryer, Electric Water Heater, Microwave, Refrigerator, Washer
Laundry Inside
Exterior
Exterior Feature Lighting
Garage Spaces 2.0
Pool In Ground
Utilities Available Public
Roof Type Shingle
Porch Enclosed
Attached Garage true
Garage true
Private Pool Yes
Building
Story 2
Entry Level Two
Foundation Block
Lot Size Range 0 to less than 1/4
Sewer Public Sewer
Water Public
Structure Type Stucco
New Construction false
Others
Pets Allowed Yes
Senior Community No
Ownership Fee Simple
Acceptable Financing Cash, Conventional, FHA, VA Loan
Membership Fee Required Required
Listing Terms Cash, Conventional, FHA, VA Loan
Special Listing Condition None
Virtual Tour https://my.matterport.com/show/?m=wGV7Cj9ytL8&mls=1

GET MORE INFORMATION



