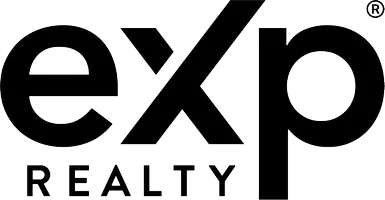1037 BECKLEY CIR Venice, FL 34292
UPDATED:
Key Details
Property Type Single Family Home
Sub Type Single Family Residence
Listing Status Active
Purchase Type For Sale
Square Footage 2,416 sqft
Price per Sqft $247
Subdivision Chestnut Creek Estates
MLS Listing ID N6138734
Bedrooms 4
Full Baths 3
HOA Y/N No
Originating Board Stellar MLS
Annual Recurring Fee 600.0
Year Built 1994
Annual Tax Amount $6,395
Lot Size 0.460 Acres
Acres 0.46
Property Sub-Type Single Family Residence
Property Description
The thoughtfully designed split floor plan offers plenty of space for family and guests. The kitchen features solid wood cabinetry, granite countertops, and a breakfast bar that opens to the main living areas. The family room includes a cozy gas fireplace.
Step outside to your screened lanai with a heated pool and attached hot tub, perfect for year-round enjoyment. The pool area and home exterior were freshly painted in March 2025, and the spa pump and blower were replaced in 2024, adding value and convenience.
The large primary suite offers a walk-in closet and an en-suite bath with dual vanities, a soaking tub, and a walk-in shower. Three additional bedrooms and two full bathrooms provide flexibility for guests, a home office, or multigenerational living.
Additional features include: 2-car garage, indoor laundry room, and mature landscaping. Chestnut Creek is known for its serene atmosphere, scenic walking trails, and peaceful lakes—all with low HOA fees and a well-established neighborhood feel.
Conveniently located just minutes from Gulf beaches, historic downtown Venice, shopping, dining, and healthcare facilities. Don't miss your opportunity to own this exceptional home in one of Venice's most desirable communities—schedule your private showing today!
Location
State FL
County Sarasota
Community Chestnut Creek Estates
Area 34292 - Venice
Zoning RSF1
Interior
Interior Features Ceiling Fans(s), High Ceilings, Kitchen/Family Room Combo, Primary Bedroom Main Floor, Solid Wood Cabinets, Split Bedroom, Stone Counters, Thermostat, Walk-In Closet(s), Window Treatments
Heating Central
Cooling Central Air
Flooring Laminate, Tile
Fireplaces Type Family Room
Fireplace true
Appliance Built-In Oven, Cooktop, Dishwasher, Disposal, Dryer, Exhaust Fan, Microwave, Refrigerator, Washer
Laundry Inside, Laundry Closet, Laundry Room
Exterior
Exterior Feature Rain Gutters, Sidewalk, Sliding Doors
Garage Spaces 2.0
Pool Heated, In Ground, Outside Bath Access, Screen Enclosure
Community Features Deed Restrictions, Sidewalks
Utilities Available BB/HS Internet Available, Cable Available, Electricity Connected, Public, Underground Utilities
Roof Type Tile
Attached Garage true
Garage true
Private Pool Yes
Building
Lot Description Sidewalk, Paved
Entry Level One
Foundation Slab
Lot Size Range 1/4 to less than 1/2
Sewer Public Sewer
Water None, Public
Structure Type Block,Stucco
New Construction false
Schools
Elementary Schools Garden Elementary
Middle Schools Venice Area Middle
High Schools Venice Senior High
Others
Pets Allowed Yes
Senior Community No
Ownership Fee Simple
Monthly Total Fees $50
Membership Fee Required None
Special Listing Condition None
Virtual Tour https://www.propertypanorama.com/instaview/stellar/N6138734

GET MORE INFORMATION



