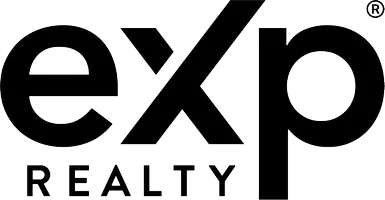5708 SUNBONNET WAY St Cloud, FL 34771
OPEN HOUSE
Sat May 03, 2:00pm - 4:00pm
UPDATED:
Key Details
Property Type Single Family Home
Sub Type Single Family Residence
Listing Status Active
Purchase Type For Sale
Square Footage 1,830 sqft
Price per Sqft $234
Subdivision Suncrest
MLS Listing ID V4942487
Bedrooms 4
Full Baths 2
HOA Fees $87/mo
HOA Y/N Yes
Originating Board Stellar MLS
Annual Recurring Fee 1044.0
Year Built 2022
Annual Tax Amount $5,751
Lot Size 5,662 Sqft
Acres 0.13
Lot Dimensions 115*50
Property Sub-Type Single Family Residence
Property Description
As you step inside, you're welcomed by sleek ceramic tile floors and a smart three-way split floorplan. Two secondary bedrooms are positioned to the right, the fourth bedroom to the left, and the spacious primary suite is tucked away at the back of the home for added privacy. The primary suite also enjoys serene views of the backyard and features a private en-suite bathroom complete with dual sinks and a large freestanding shower.
Designed for entertaining, the open-concept kitchen seamlessly connects to the family room and formal dining area. The kitchen boasts granite countertops, ample cabinetry for storage, classic appliances, and a generously sized pantry—perfect for any home chef. The adjoining dining space is ideal for gatherings with family and friends.
Recent upgrades include brand-new luxury vinyl flooring in all bedrooms and fresh interior paint throughout, giving the home a crisp, move-in-ready feel.
Enjoy unbeatable convenience with proximity to schools, parks, shopping, and dining. Easy access to Narcoossee Road, 417, 528, the Turnpike, Lake Nona, Medical City, and Orlando International Airport makes commuting a breeze.
This home checks all the boxes—schedule your private tour today and make it yours!
Location
State FL
County Osceola
Community Suncrest
Area 34771 - St Cloud (Magnolia Square)
Zoning RESI
Interior
Interior Features Kitchen/Family Room Combo, Open Floorplan
Heating Central, Electric
Cooling Central Air
Flooring Ceramic Tile, Luxury Vinyl
Fireplace false
Appliance Dishwasher, Disposal, Electric Water Heater, Microwave, Range, Refrigerator
Laundry Laundry Room
Exterior
Exterior Feature Sidewalk
Garage Spaces 2.0
Utilities Available Electricity Connected, Sewer Connected, Water Connected
Roof Type Shingle
Attached Garage true
Garage true
Private Pool No
Building
Story 1
Entry Level One
Foundation Slab
Lot Size Range 0 to less than 1/4
Sewer Public Sewer
Water Public
Structure Type Block,Stucco
New Construction false
Others
Pets Allowed No
Senior Community No
Ownership Fee Simple
Monthly Total Fees $87
Membership Fee Required Required
Special Listing Condition None
Virtual Tour https://www.propertypanorama.com/instaview/stellar/V4942487

GET MORE INFORMATION



