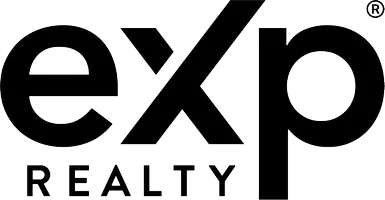2197 VICTORIA DR Davenport, FL 33837
UPDATED:
Key Details
Property Type Single Family Home
Sub Type Single Family Residence
Listing Status Active
Purchase Type For Rent
Square Footage 1,556 sqft
MLS Listing ID S5126099
Bedrooms 4
Full Baths 3
HOA Y/N No
Originating Board Stellar MLS
Year Built 2016
Lot Size 6,098 Sqft
Acres 0.14
Property Sub-Type Single Family Residence
Property Description
This fully furnished single-family house has an open layout with 4 bedrooms and 3 bathrooms. The space includes a family, dining, and kitchen area that allows visibility throughout the living space. Two master bedrooms each have their own bathroom, while the other two guest rooms share one. Enjoy the Florida sunshine in the backyard with a pool and conservation area. The garage is converted into a game room for added entertainment. Providence Community, a 10-time best Central Florida awarded community, offers award-winning design and amenities such as 2 resort-style pools, a gym, tennis courts, dog parks, playground, walking trails, and a restaurant. It features a professional 18-hole golf course designed by Michael Dasher. The community is near Publix, schools, and major highways to Orlando. Apply now to reserve your spot!
Applicant criteria:
1) Credit score: 600+; 2) Household monthly income: 3 times the monthly rent ($2,500 *3 = $7,500 Monthly); 3) No eviction or bankruptcy history; and 4) Only small pets allowed
Only qualified applicants are allowed to see the property.
Landlord pays HOA fee.
Landlord takes care of pool regular maintenance.
Tenants take care of landscaping and lawn maintenance, including irrigation sprinkler heads.
Tenants take care of AC filter replacement (every 3 months).
Tenants take care of pest control.
No smoking is allowed on the property.
First month rent + Security deposit due within three days after the lease signing.
Renter's insurance is required prior to move-in.
Location
State FL
County Polk
Area 33837 - Davenport
Interior
Interior Features Ceiling Fans(s), Kitchen/Family Room Combo, Living Room/Dining Room Combo, Open Floorplan, Primary Bedroom Main Floor, Solid Wood Cabinets, Thermostat
Heating Heat Pump
Cooling Central Air
Flooring Carpet, Ceramic Tile
Furnishings Furnished
Appliance Cooktop, Dishwasher, Disposal, Dryer, Electric Water Heater, Microwave, Refrigerator, Washer
Laundry In Garage
Exterior
Garage Spaces 2.0
Pool In Ground
Community Features Clubhouse, Dog Park, Fitness Center, Gated Community - Guard, Golf Carts OK, Golf, No Truck/RV/Motorcycle Parking, Park, Playground, Pool, Restaurant, Sidewalks, Tennis Court(s)
Amenities Available Fitness Center, Gated, Park, Pickleball Court(s), Playground, Pool, Recreation Facilities, Security, Tennis Court(s)
View Trees/Woods
Porch Covered, Enclosed
Attached Garage true
Garage true
Private Pool Yes
Building
Entry Level One
New Construction false
Others
Pets Allowed Cats OK, Dogs OK, Number Limit, Pet Deposit, Size Limit
Senior Community No
Pet Size Very Small (Under 15 Lbs.)
Membership Fee Required Required
Num of Pet 2
Virtual Tour https://www.propertypanorama.com/instaview/stellar/S5126099

GET MORE INFORMATION



